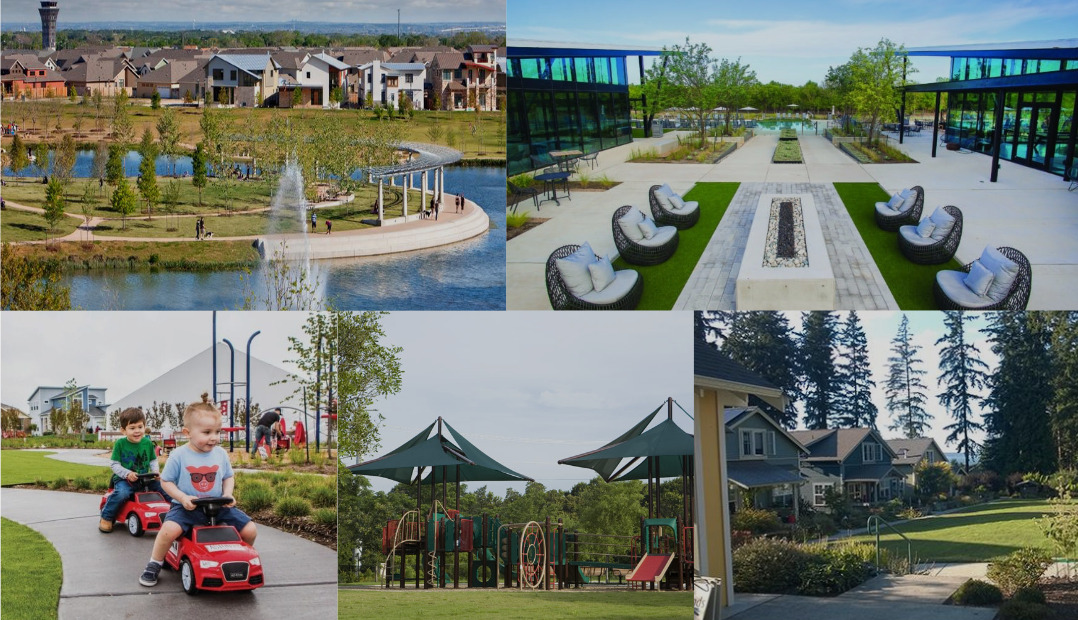Economic Impact
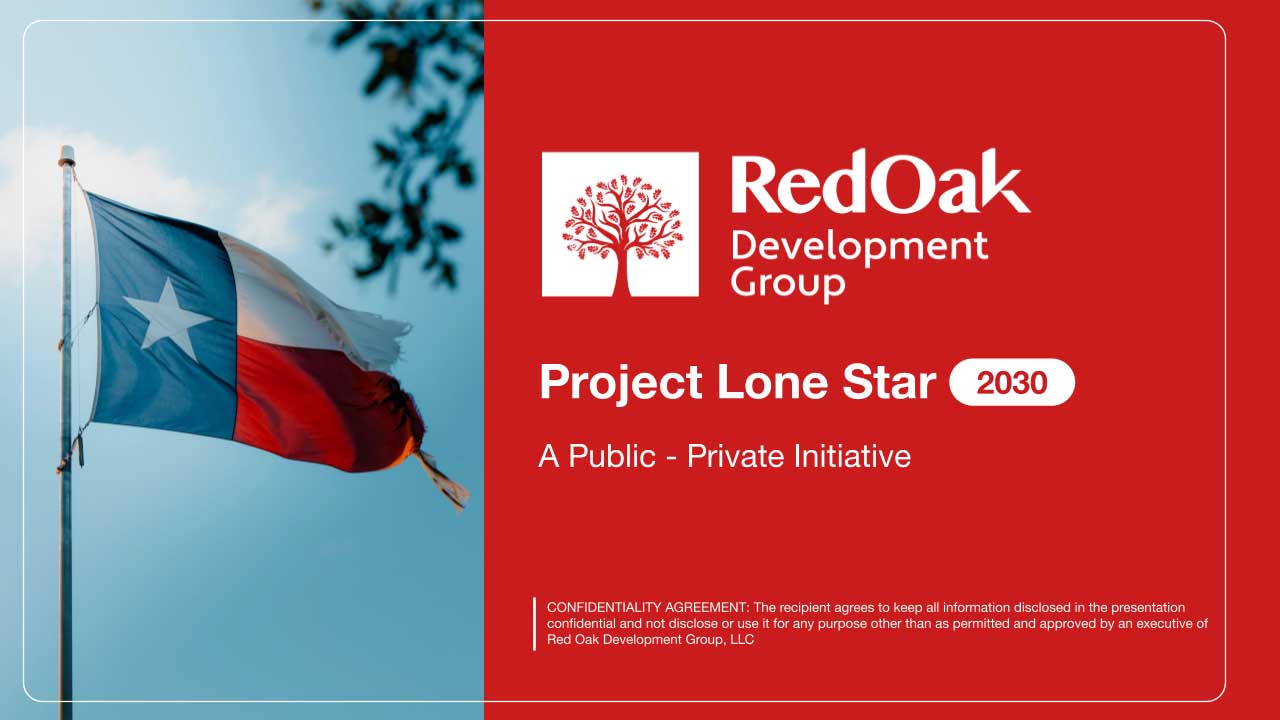
Project Lone Star 2030 Outcomes

$15B+ (2)

10,000 (1)
Jobs Created

10+
Schools in our Communities

6
Medical Campuses

10
City/EDC/ISD Partnerships

500+
Homes to Teachers
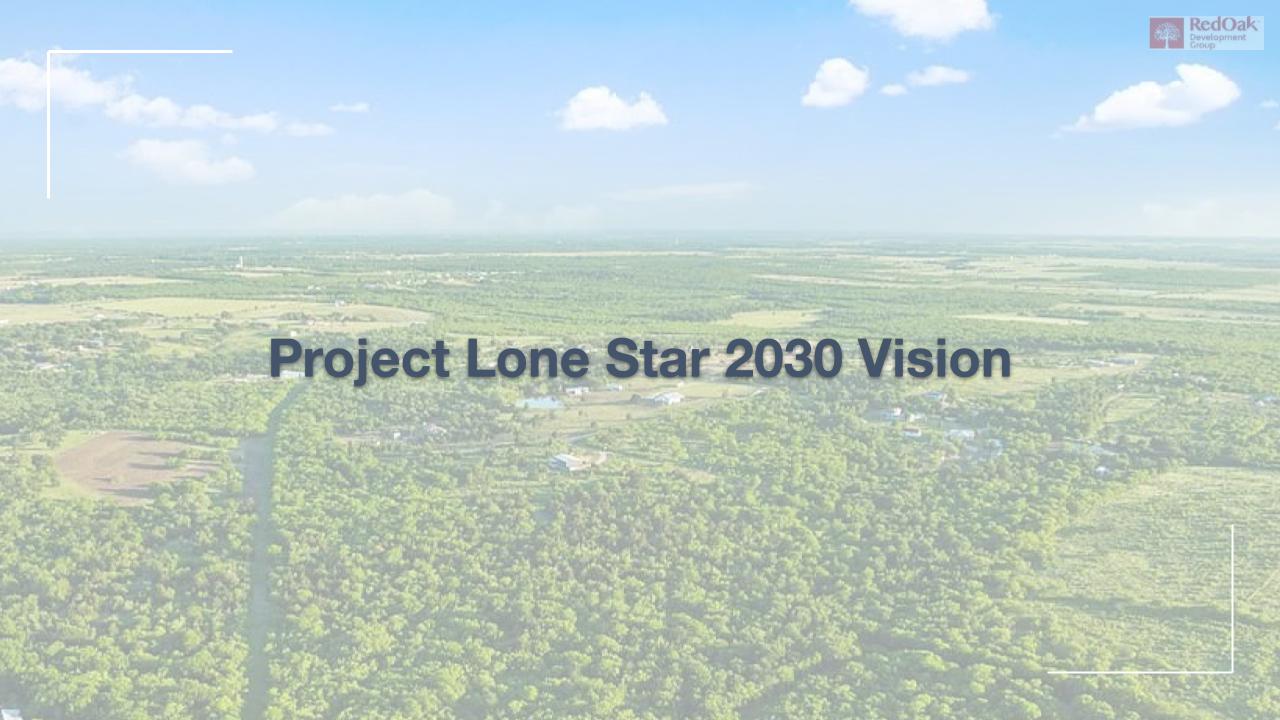
Concepts & Community Impact
Project Lone Star 2030 is a partnership initiative involving a collaboration with Red Oak Development Group, an Austin based organization, and a select ten (10) cities, involving a partnership with municipalities, economic development committees, and school districts aiming to create financially resilient and economically diverse communities that offer varying residential optionality to future residents across Central Texas with each community to be or in the process of being developed by 2030.
This starts with an understanding of each municipality’s vision for growth, trajectory of the associated ISD and discussion with local EDC’s to understand key initiatives and how Red Oak’s vision may help facilitate such desired outcomes.
Red Oak seeks to understand the appetite of the public partners to join efforts to accomplish the mission.
Red Oak Concepts Offering Community and Economic Impact:
- Medical Campuses: Typically 5-10 acres featuring a small hospital when demographics support the need, a 2-4 acre medical campus consisting of a variety of medical services such as orthopedic, dental, pediatrics, general practices, ER, and a variety of others.
- Schools Sites: Red Oak offers partnering ISDs a 10-20 acre site at no cost to build a school e.g. Red Oak has dedicated 40 acres to Lockhart ISD, 20 acres to Prairie Lea ISD.
- Micro-retail/Entertainment Districts: Typically 6-10 acres, partnering with a variety of local restaurants, distilleries, breweries, entertainment partners, Red Oak seeks to establish a retail district offering anchor tenants but also local business owners a chance to open a business in a location 200-1000 SQFT as well as spots for local food trucks. Additionally, larger retail and restaurants partner with Red Oak to create an flagship in the district. Red Oak does not allow corporate fast food chains such as McDonalds, Burger King, Taco Bell, etc. Red Oak provides discounted pricing on commercial space to encourage such unique vendor diversity.
- Diversity of Residential: Red Oak recognizes the growing demand for the resident to have an “experience” in the community not just another suburban sprawl neighborhood. As such, Red Oak has a unique typological design offering alley loaded homes with lots as dense as 30’ to as large as ¼ acre depending on the community and market demand with price points ranging in the low $300’s to the mid $700’s.
- Teacher Housing: Alongside the partnership of Mark Estrada, Superintendent of Lockhart ISD, Red Oak seeks to offer teachers a substantially discounted home without reducing the quality of the home up to 10 homes per year per community typically resulting in 30-60 homes over the lifetime of the project.
- Heavy Parks Design: Typically Red Oak aims to reach a minimum of 15% use of land as park space
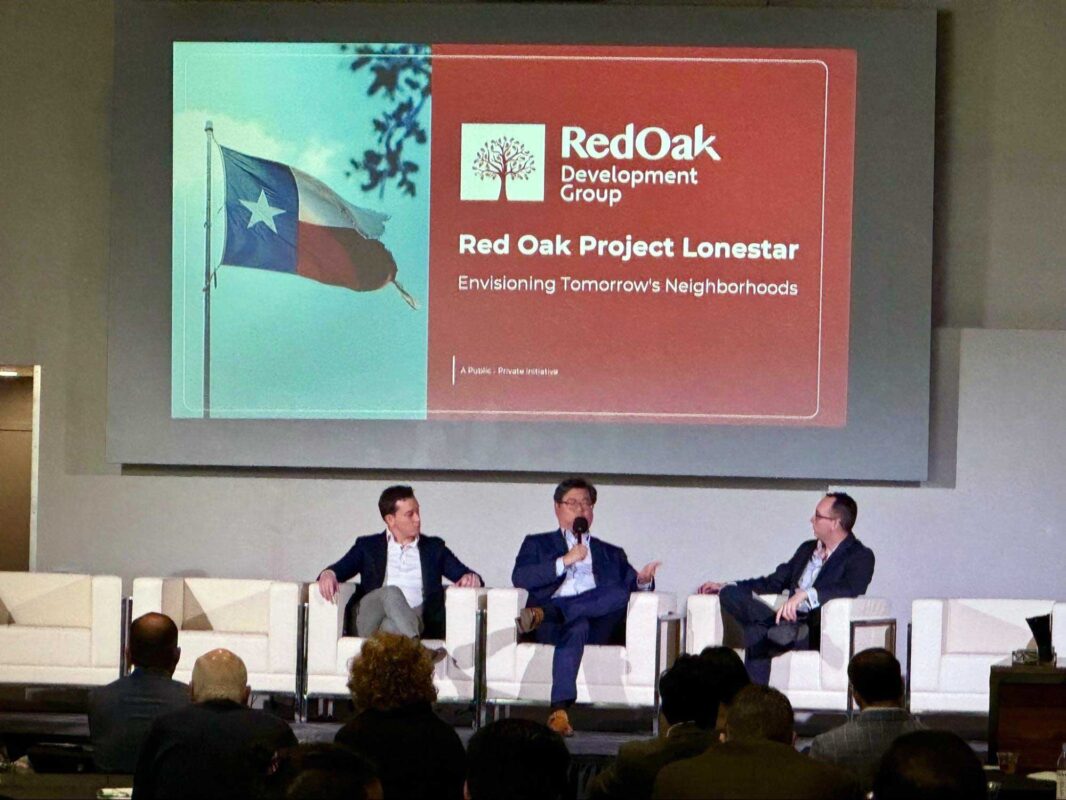
Other Red Oak Concepts (1)
Red Oak’s, alongside ViewPoint Engineering, planning approach is to create financially resilient and sustainable cities and towns. Red Oak challenges the typical methods and results driven by suburban sprawl resulting in excessive infrastructure spending, and other financially unsustainable practices in urban development that fall short of long-term planning. Red Oak will challenge the “slap and stick” subdivisions that offer little to no community impact or aesthetic characteristics.
Red Oak Community Concepts:
Various other concepts such as:

Teacher Housing Program & Land Donation
Red Oak is committed to donating acreage to school districts and establishing a teacher housing program offering 5-10 homes per year to teachers through its builder partnerships. Red Oak offers builders steep discounts on improved land in exchange for a commitment from builders to offer teacher housing pass-thru savings and an ability to afford quality homes in innovative communities.

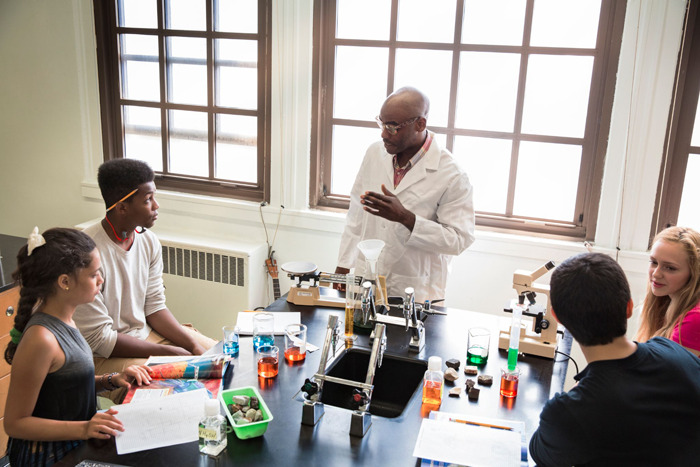
Regional Hospital & Med Offices

Red Oak is working with Dr. John Turner’s “My Emergency Room” organization to bring a 12-15 bed regional hospitals to Central Texas. Red Oak is committed to establishing a medical district within the development that would represent an expansion of physician specialty services within the City.


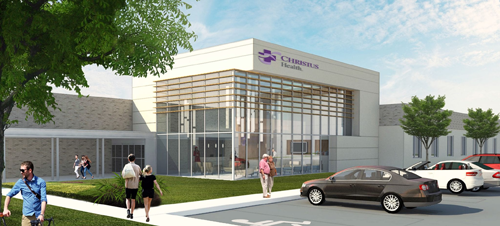

Smart Communities with Fiber Optics
Centric Infrastructure Group and Red Oak Development Group have formed a new partnership in Central Texas!
This will bring fiber optics to more than 20,000 homes over the coming decade. This strategic partnership aims to align both Centric’s and Red Oak’s growth strategies and provide high-speed fiber internet to residents of our newly developed communities. In a world in which residents desire more connectivity, flexibility in work locations and innovative communities, this is a game changer for all Red Oak communities.

Micro-Retail
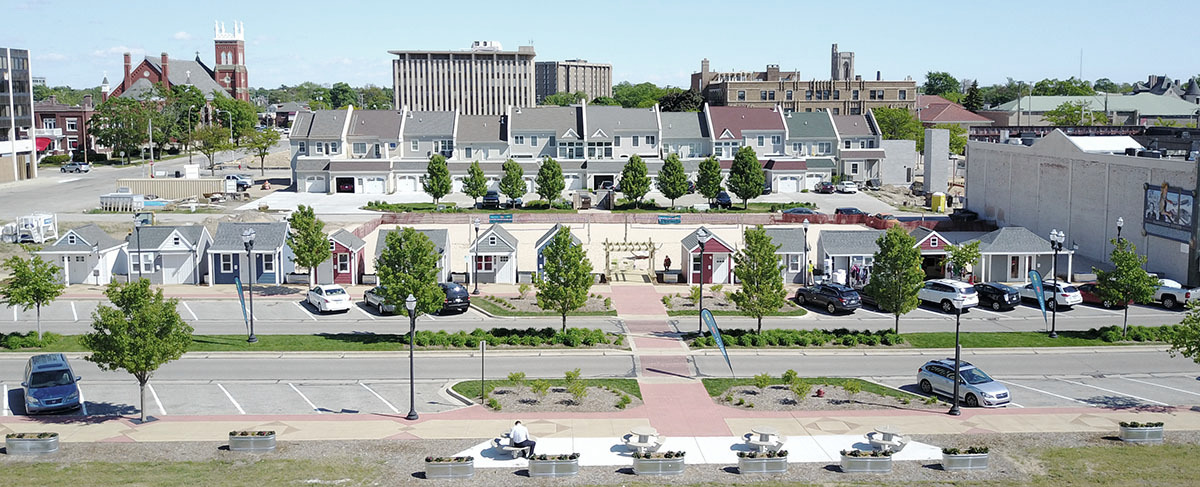
Micro-retail site to include a food trailer section. This portion of development will contain roughly 30-40k square feet of retail space set aside for local business owners. The development will also contain a one to two acre central park.
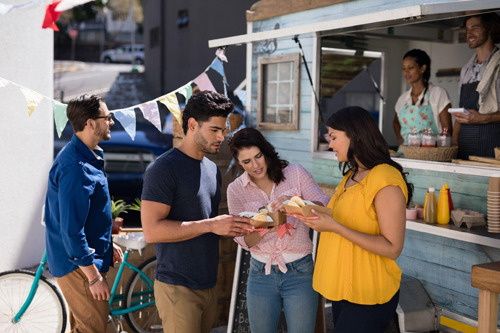
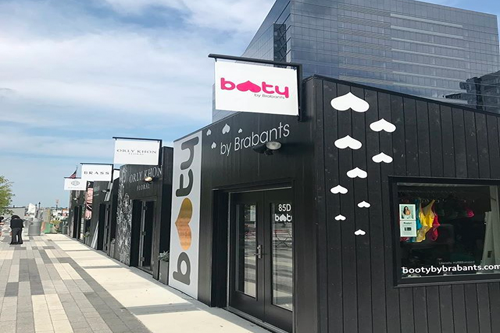
Parks/Open Space Focus
Regional Community Parks
Youth Soccer Fields
Trail System tying RP into community
Elevated Amenity Center
